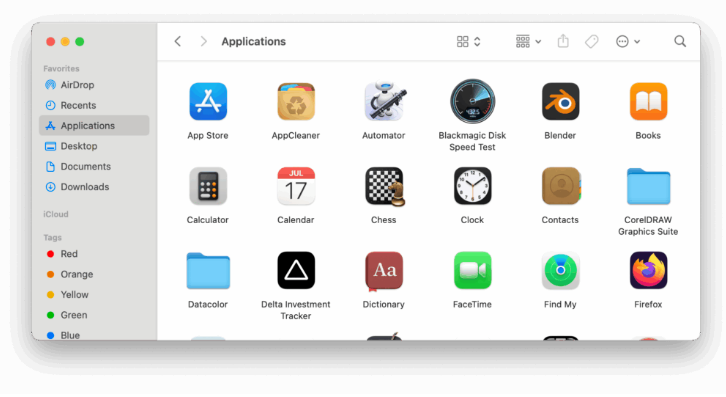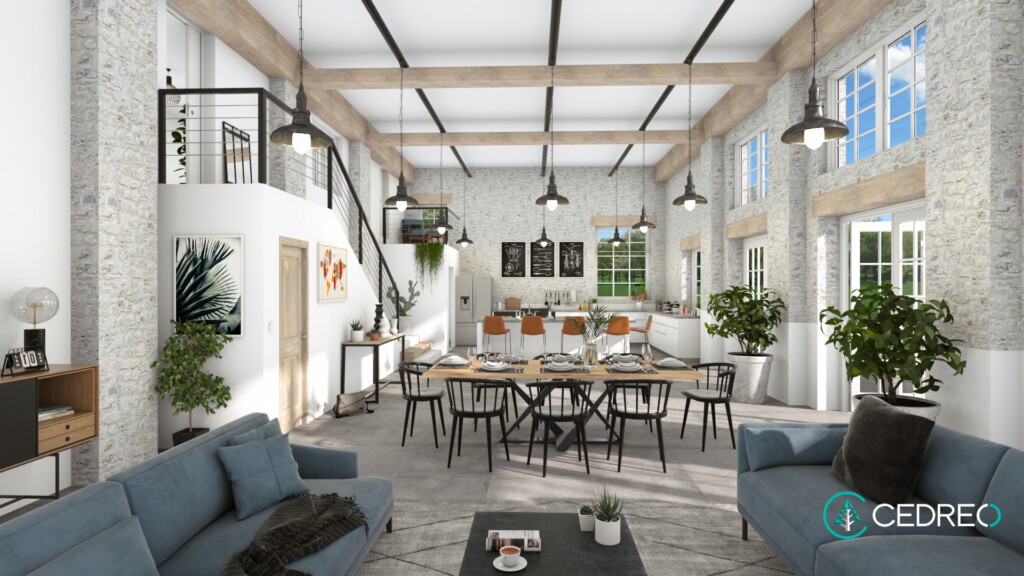
Redesigning your kitchen is one of the best ways to boost your home’s value—and since the kitchen is often the heart of the home, optimizing its layout and functionality is key. Whether you’re planning a full remodel or just tweaking your current setup, the right kitchen design software can make the process much easier.
We’ve tested a mix of desktop and online tools—some perfect for beginners, others ideal for professionals—so you can find the best fit for your project. Unlike complicated CAD programs, most of these options require no prior experience while still delivering impressive results.
What to Look for in Kitchen Design Software
A good kitchen planner should at least include:
- Cabinet placement (though specialized cabinet design software may be better for intricate designs)
- Appliance integration (stoves, fridges, sinks, etc.)
- Countertop & flooring options
- Customizable colors & materials
- A large library of furniture & appliances
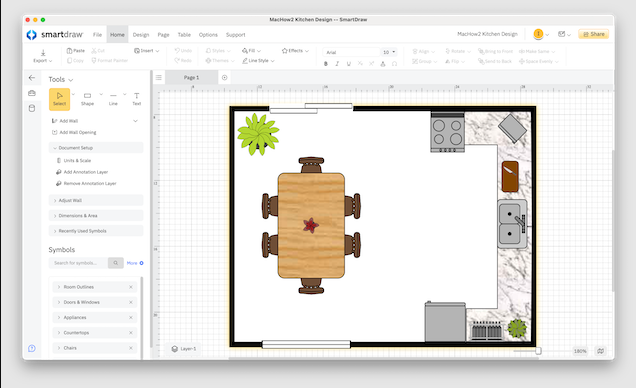
Some advanced tools also offer 3D walkthroughs and photorealistic renderings, helping you visualize your design in real life.
One standout feature? The IKEA Kitchen Planner is the only tool we found that provides real-time cost estimates since it’s tied to IKEA’s product catalog.
Most Popular Kitchen Layouts
While you can design your kitchen however you like, these six layouts are the most common:
- One-Wall Kitchen – Compact and efficient.
- Galley Kitchen – Two parallel counters, great for small spaces.
- L-Shaped Kitchen – Maximizes corner space.
- U-Shaped Kitchen – Offers plenty of counter and storage space.
- Island Kitchen – Adds extra workspace and seating.
- Peninsula Kitchen – A connected island, ideal for open layouts.
Pro Tips for Designing Your Dream Kitchen
1. The “Work Triangle” – Position your fridge, stove, and sink in a triangular layout for optimal efficiency.
2. Storage Needs – Plan enough cabinets for cookware, utensils, and pantry items.
3. Electrical Outlets – Ensure convenient placement for small appliances like microwaves and mixers.
4. Lighting – Balance natural and artificial light, avoiding direct sunlight on appliances. Consider task lighting for workspaces and accent lighting for ambiance.
Best Kitchen Design Software in 2025
1. Live Home 3D – Best for Mac Users
Price: Starting at $49.99 (one-time purchase)
Live Home 3D is our top pick for Mac users. It offers pre-designed kitchen templates, a 2D/3D split-screen mode, and a massive library of 2,000+ objects and materials. You can even import your own floor plans or create one from scratch.
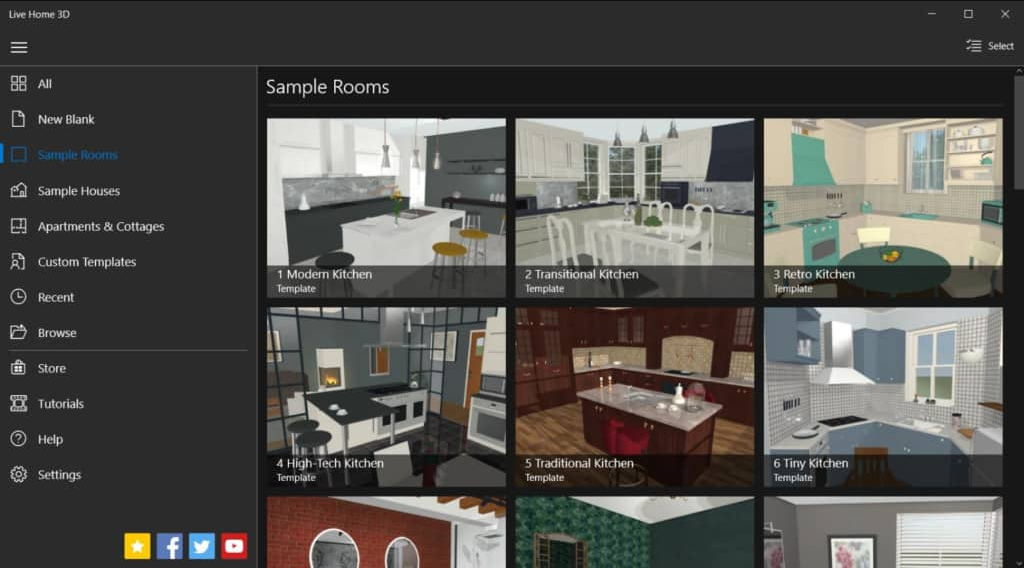
Key Features:
- Realistic 3D walkthroughs
- Elevation views for precise wall and doorway placement
- Dollhouse view for a full perspective
Try Live Home 3D for free
2. Cedreo – Fast & Professional-Grade
Price: Free (limited) / $99+ (full features)
Cedreo is perfect for quick, high-quality designs. It generates photorealistic 3D renderings in minutes and includes 7,000+ furnishings in its library.
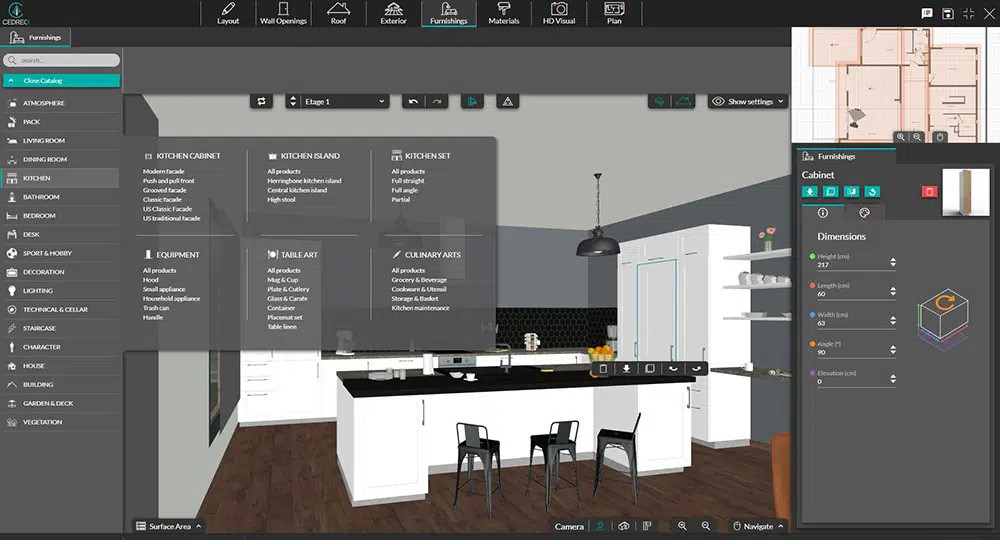
Best For:
- Homeowners & professionals
- Fast, easy remodeling
- Outdoor kitchen designs

Check out Cedreo
3. IKEA Kitchen Planner – Best Free Option
Price: Free
If you love IKEA’s modular designs, this free tool lets you drag-and-drop IKEA products into your layout and get instant pricing.
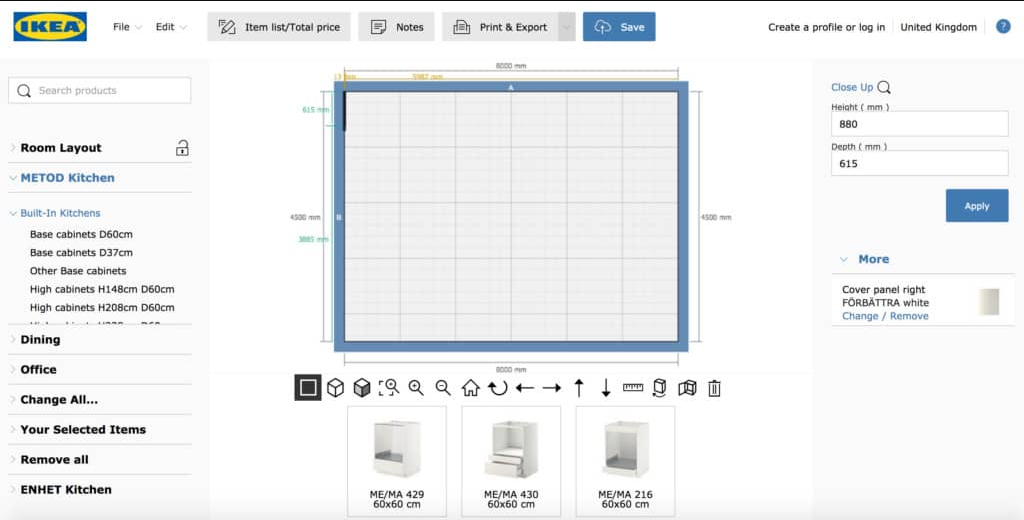
Bonus: Save your design and discuss it with an IKEA kitchen expert in-store.
Try the IKEA Kitchen Planner
4. Fusion 360 – Best for Pros
Price: Free (hobbyists) / $545/year (commercial)
Made by Autodesk, Fusion 360 is a powerful CAD tool for industrial designers and engineers. It’s complex but offers unmatched precision.
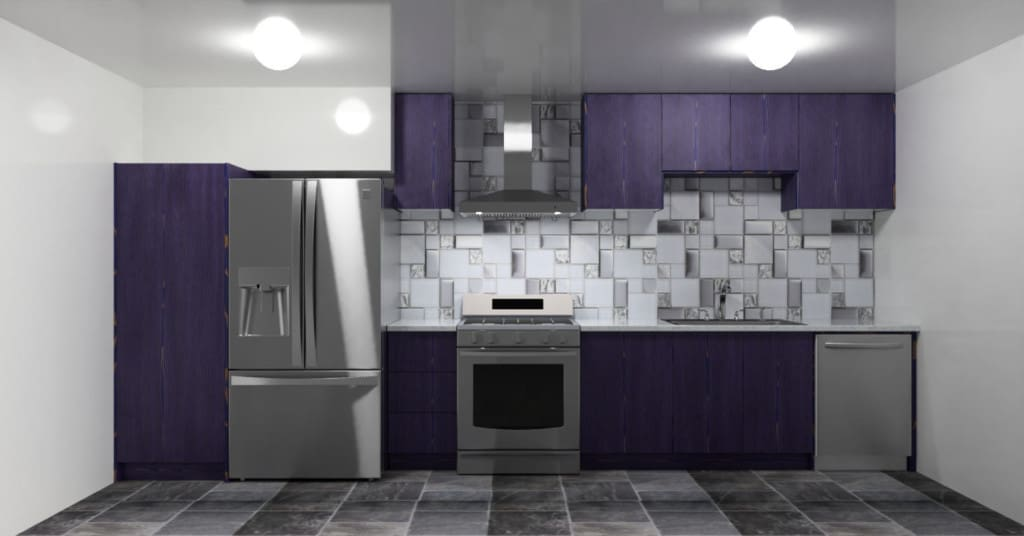
Note: Not beginner-friendly, but great if you need advanced 3D modeling.
Download Fusion 360
5. KitchenPlanner.net – Simple & Free Online Tool
Price: Free
This browser-based planner is great for basic layouts. It supports L, U, and G-shaped kitchens and connects you with local designers.
Limitations: Fewer customization options than premium tools.
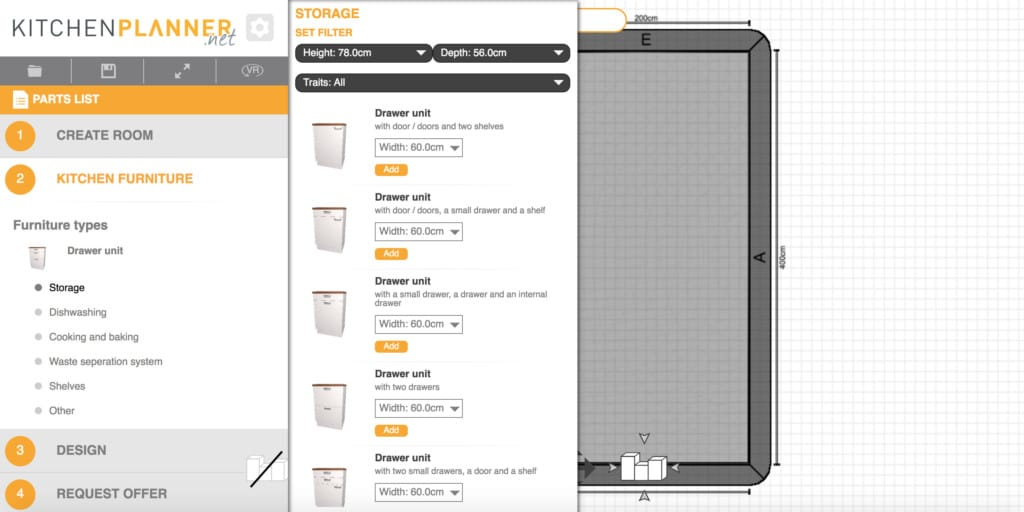
Try KitchenPlanner.net
6. Cabinet Solutions – Best for Custom Cabinets
Price: $549/year or $89/30 days
A favorite among professionals, this Windows-only software (runs on Mac via Parallels) specializes in custom cabinetry.
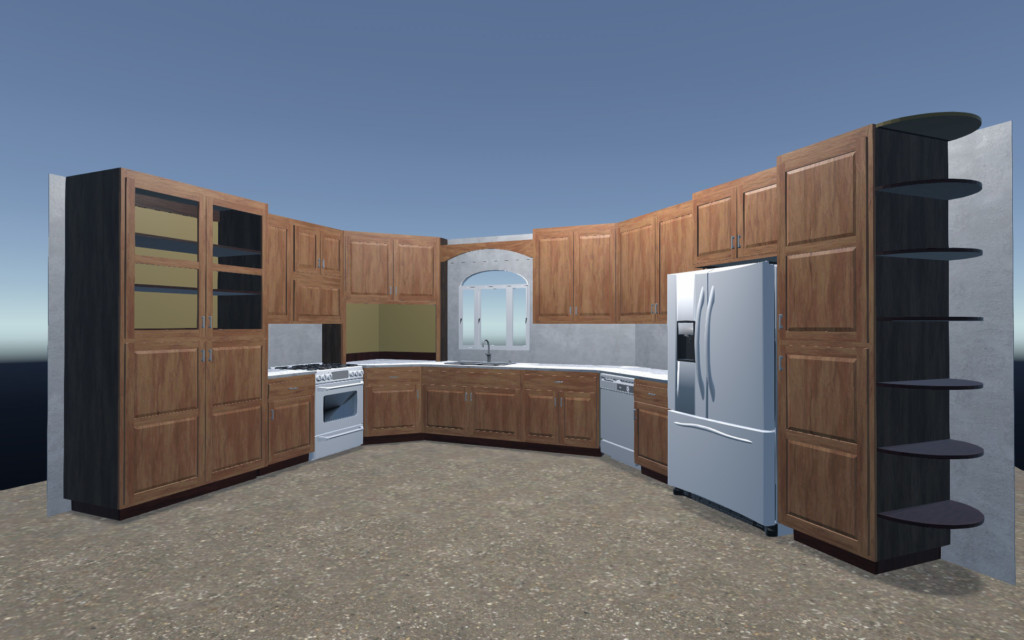
Key Features:
- Accurate cost estimates
- 3D virtual tours
- Panel optimization
Request Cabinet Solutions Access
7. SmartDraw – Easy 2D Planning
Price: $11.95/month
SmartDraw is user-friendly with tons of templates for residential and commercial kitchens.
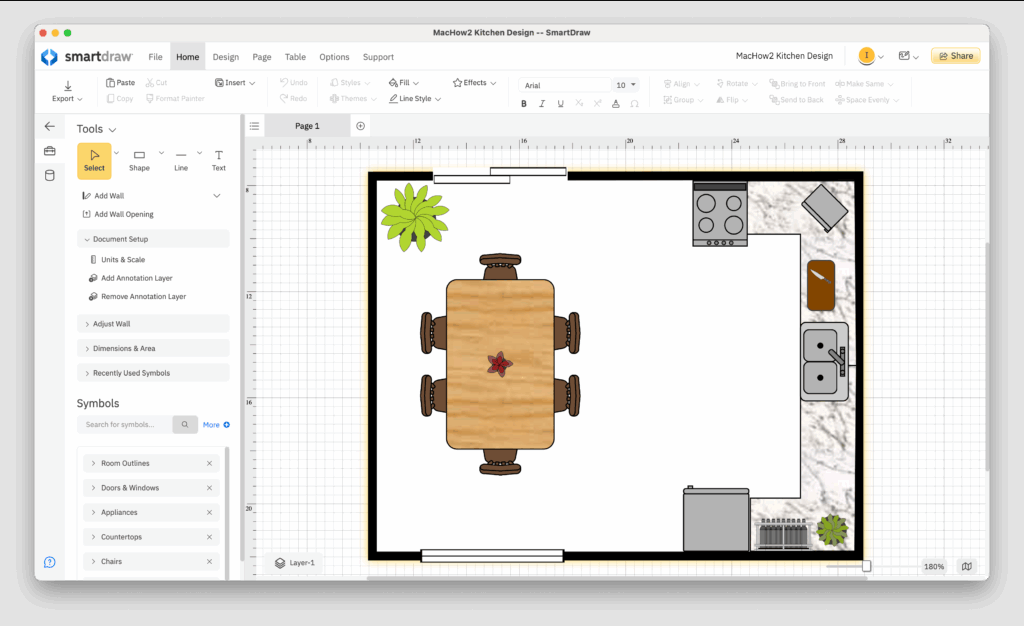
Why We Like It:
- Drag-and-drop simplicity
- Huge symbol library
- Pinterest integration for inspiration
Start Designing with SmartDraw
Final Thoughts
Whether you’re a DIYer or a pro, there’s a kitchen design tool for you. For Mac users, Live Home 3D is our top pick, while IKEA’s free planner is great for budget-friendly remodels. Need pro-level precision? Fusion 360 and Cabinet Solutions are worth the investment.

