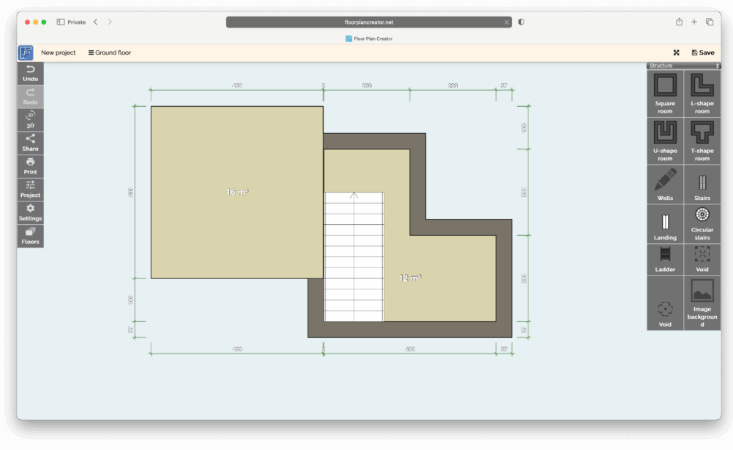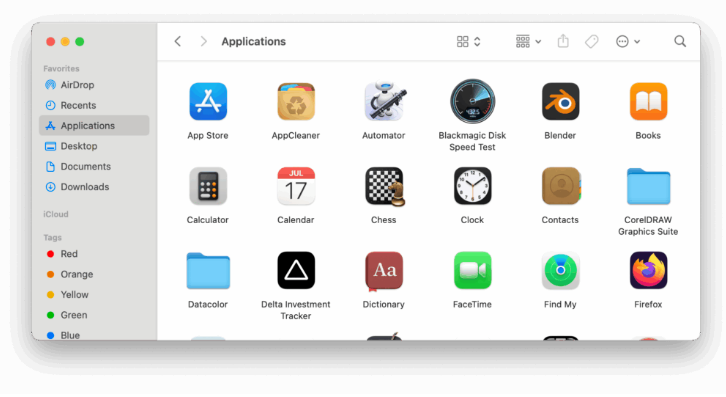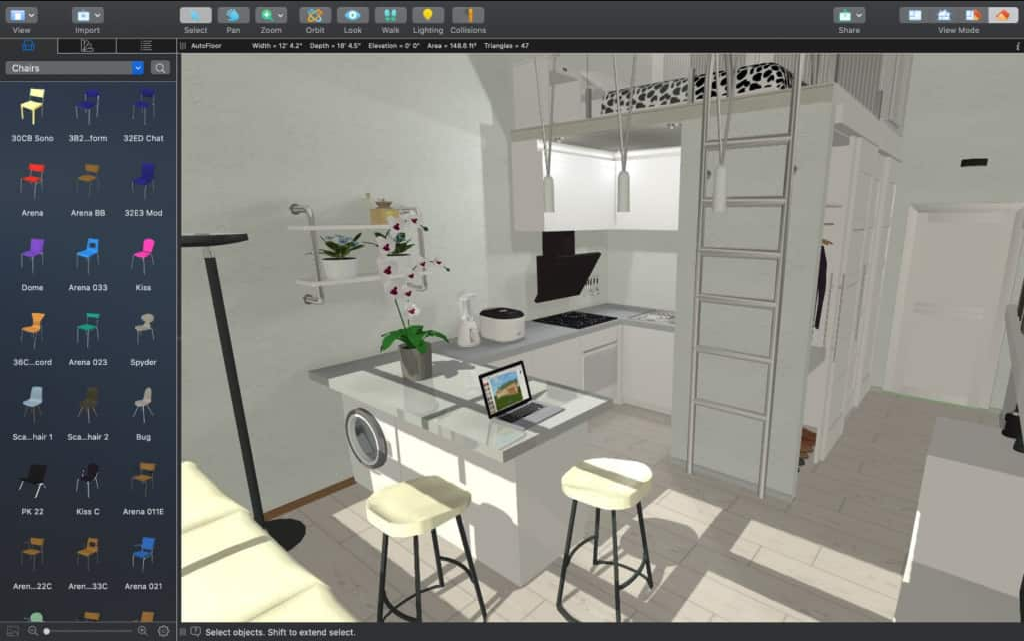
Building a home from a 20ft or 40ft shipping container is an affordable and eco-friendly way to create a unique living space. While there are plenty of home design programs available, only a few specialize in shipping container architecture.
Professional CAD software can help you avoid structural issues when cutting windows or doors and suggest optimal placements for electrical and plumbing. However, even with the best software, you’ll eventually need input from an architect or structural engineer—especially since permits and zoning laws vary by location.
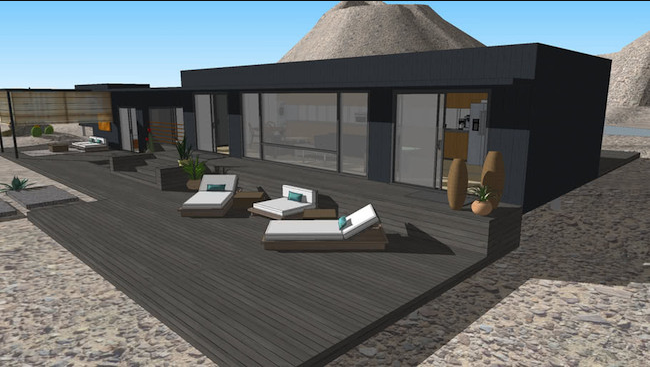
Here are the top 6 container home design tools, from beginner-friendly apps to advanced CAD programs.
1. Live Home 3D – Best for Easy 3D Designs
If you want a realistic 3D model of your container home, Live Home 3D is one of the best options for both Mac and Windows.
Key Features:
- Import prefab blueprints and adjust exact container dimensions.
- Create 3D walkthroughs to visualize your design before building.
- User-friendly interface, great for beginners.

Pricing: Starts at $29.99 (one-time purchase).
Try it free before buying.
2. AutoCAD – Best for Professionals
AutoCAD is the industry standard for precision CAD design, including container homes.
Key Features:
- Download and modify 3D container templates.
- Advanced tools for structural planning.
- AutoCAD LT (cheaper 2D version) is available.
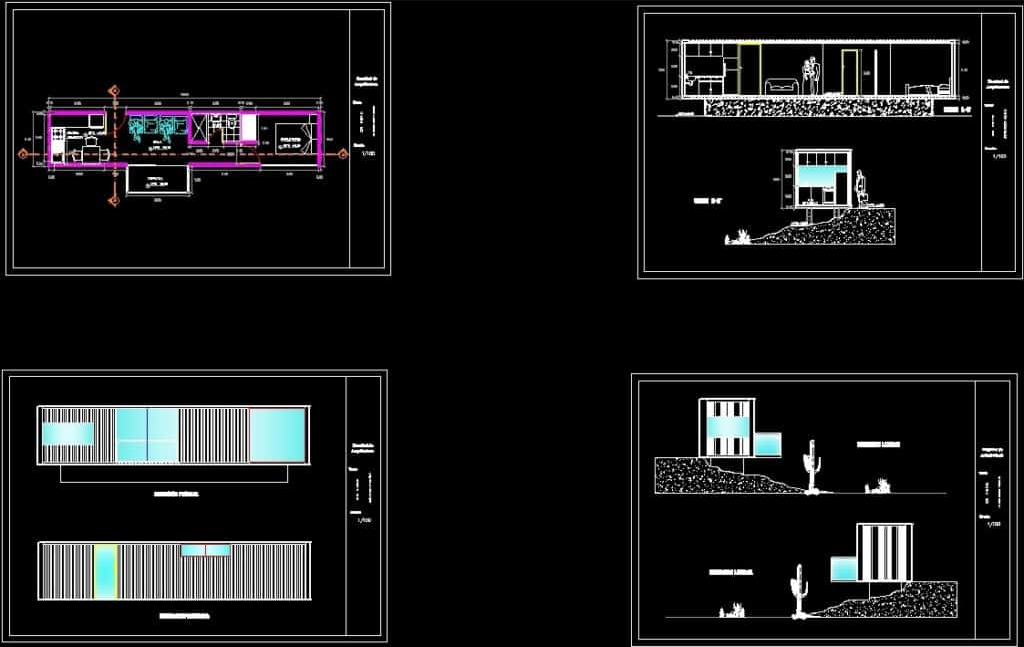
Downside: Steep learning curve—best for architects, not beginners.
Pricing: Starts at $245/month (free trial available).
3. ISBU Shipping Container Home Design – Best Free Option
This Windows-only software is built specifically for container homes.
Key Features:
- “View” and “Walk” modes to explore your design.
- Free (but requires a sign-up request).
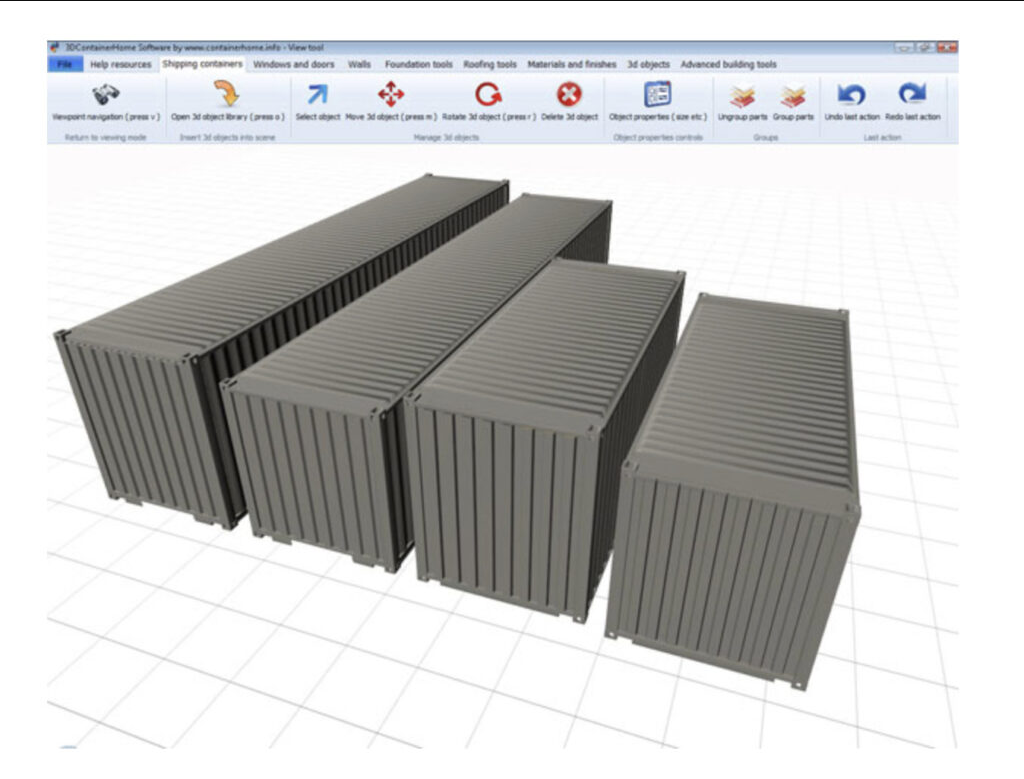
Downside: No Mac version.
Pricing: Free (request access from the developer).
4. SketchUp – Best for DIYers & Pre-Made Models
SketchUp is a popular choice for beginners, thanks to its huge library of user-made container home templates.
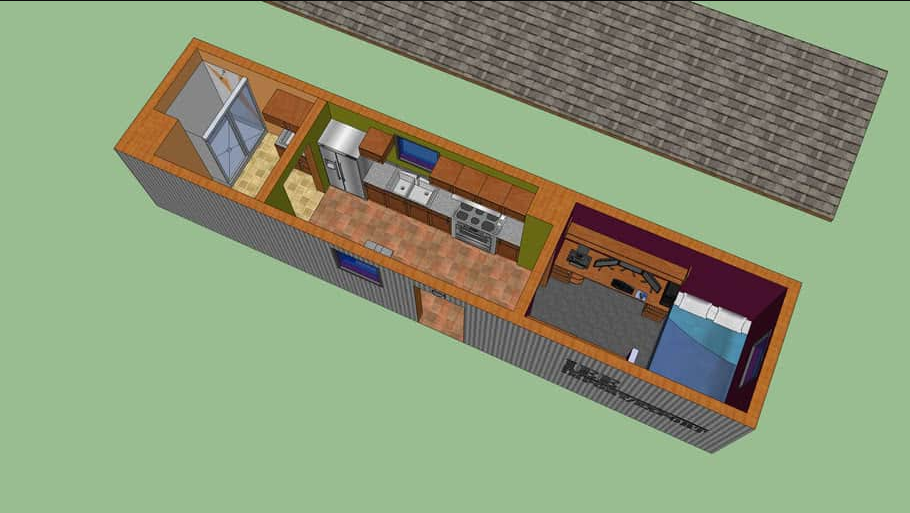
Key Features:
- Drag-and-drop customization.
- Free version available (but Pro version unlocks precise measurements).
Pricing: Starts at $119/year.
5. Chief Architect – Best for Automated Design
If AutoCAD feels too complex, Chief Architect offers a more intuitive alternative.
Key Features:
- Automated tools for floor plans, elevations, and 3D models.
- Great for remodeling professionals & architects.
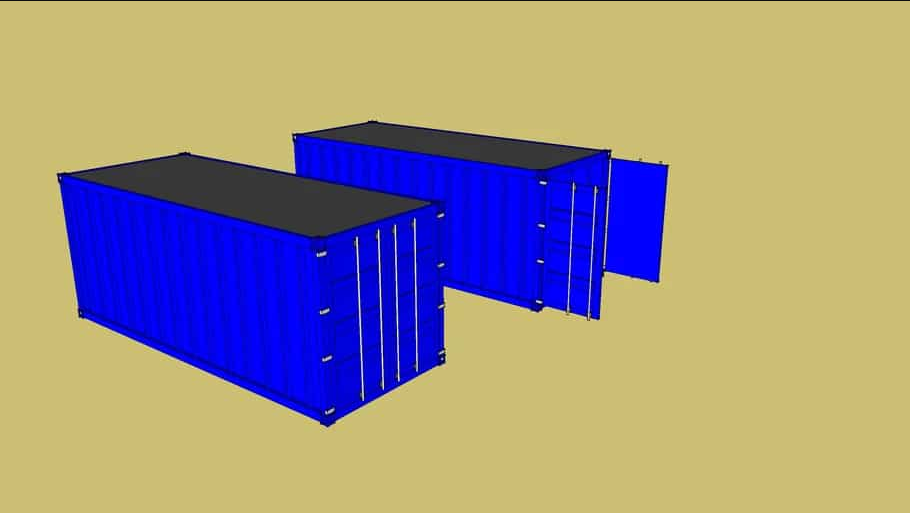
Pricing: Starts at $199/month (free trial available).
6. SmartDraw – Best for Simple 2D Floor Plans
Just need a basic blueprint? SmartDraw makes it easy.
Key Features:
- Thousands of templates for quick customization.
- Export to PDF, SVG, or Microsoft Office.
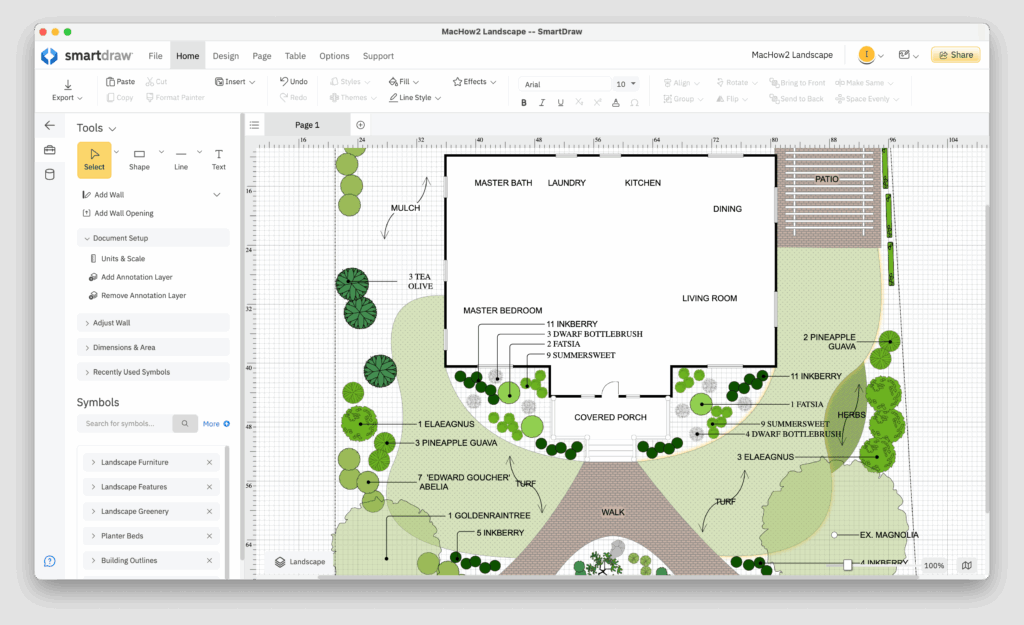
Pricing: Starts at $9.95/month.
FAQs About Container Homes
Are container homes cheaper than traditional houses?
- Containers themselves are affordable, but engineering, permits, and labor can add up.
- A basic small container home starts around $10,000–$30,000, while larger builds can exceed $60,000.
Container Home vs. Barndominium: Which is Cheaper?
- Container homes are usually less expensive (avg. $30,000).
- Barndominiums often cost $100,000–$250,000+.
Can I build a container home myself?
- Yes, but you’ll need engineering approvals and permits—especially for stacked or modified containers.
Biggest Challenges with Container Homes?
- Insulation (metal gets extremely hot/cold).
- Zoning laws (some areas ban container homes).
Final Thoughts
Whether you’re a DIY enthusiast or working with professionals, the right software can help bring your container home vision to life. For beginners, Live Home 3D or SketchUp are great starts, while AutoCAD and Chief Architect suit advanced users.

